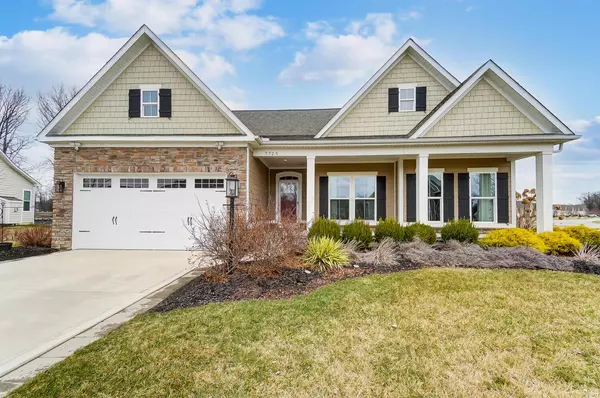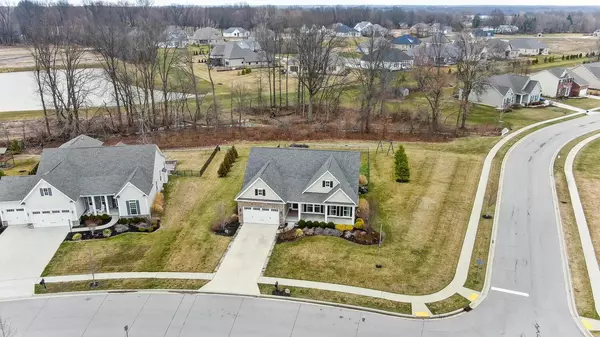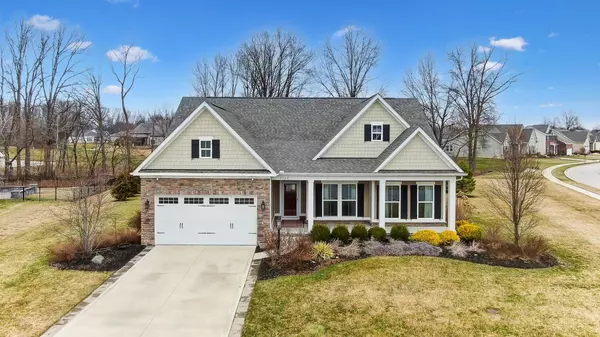For more information regarding the value of a property, please contact us for a free consultation.
7725 Talavera Drive Galena, OH 43021
Want to know what your home might be worth? Contact us for a FREE valuation!

Our team is ready to help you sell your home for the highest possible price ASAP
Key Details
Sold Price $622,000
Property Type Single Family Home
Sub Type Single Family Freestanding
Listing Status Sold
Purchase Type For Sale
Square Footage 2,064 sqft
Price per Sqft $301
Subdivision Vinmar Village
MLS Listing ID 223005422
Sold Date 03/21/23
Style 1 Story
Bedrooms 4
Full Baths 4
HOA Fees $54
HOA Y/N Yes
Originating Board Columbus and Central Ohio Regional MLS
Year Built 2017
Annual Tax Amount $7,912
Lot Size 0.490 Acres
Lot Dimensions 0.49
Property Description
BEAUTIFUL Exec-Level, 4 Bed/4Bath Luxury Ranch Home w/ Open Flow Design & All the Upscale Finishes You Expect on Nearly ½ Acre. Great Room w/ 10' Coffered Ceiling, Stone FP, Abundant Windows w/ Custom Shades & Eng Hardwood (no carpet). Gourmet Kitchen Open to the Morning Room has Granite Tops, 42'' Cabinets w/ Custom Lighting, 5-Piece SS Appls, Extended Island & w/i Pantry. Master Suite w/ Deluxe Bath, Dbl Vanities, Dbl Closets, Tray Ceiling & Custom Barn Door. 1st Floor Laundry. Bonus Room Bed w/ Full Bath & w/i Closet. Huge Fin LL has Wet Bar w/ Appls, Electric FP, 4th Bed w/ Egress Window, Full Bath w/ Jetted Tub, plus Office & Storage Galore! Addtl Garage Attic Storage & 8' Door. Exterior Boasts Full Covered Front & Rear Porches w/ Large Rear Patio w/i Fully Fenced Rear Yard. MUST SEE
Location
State OH
County Delaware
Community Vinmar Village
Area 0.49
Rooms
Basement Full
Dining Room No
Interior
Interior Features Whirlpool/Tub, Dishwasher, Electric Dryer Hookup, Electric Water Heater, Gas Range, Refrigerator
Heating Forced Air
Cooling Central
Fireplaces Type Two, Decorative, Direct Vent, Gas Log
Equipment Yes
Fireplace Yes
Exterior
Exterior Feature Fenced Yard, Patio
Parking Features Attached Garage, Opener
Garage Spaces 2.0
Garage Description 2.0
Total Parking Spaces 2
Garage Yes
Building
Architectural Style 1 Story
Schools
High Schools Big Walnut Lsd 2101 Del Co.
Others
Tax ID 317-240-26-013-000
Acceptable Financing VA, FHA, Conventional
Listing Terms VA, FHA, Conventional
Read Less



